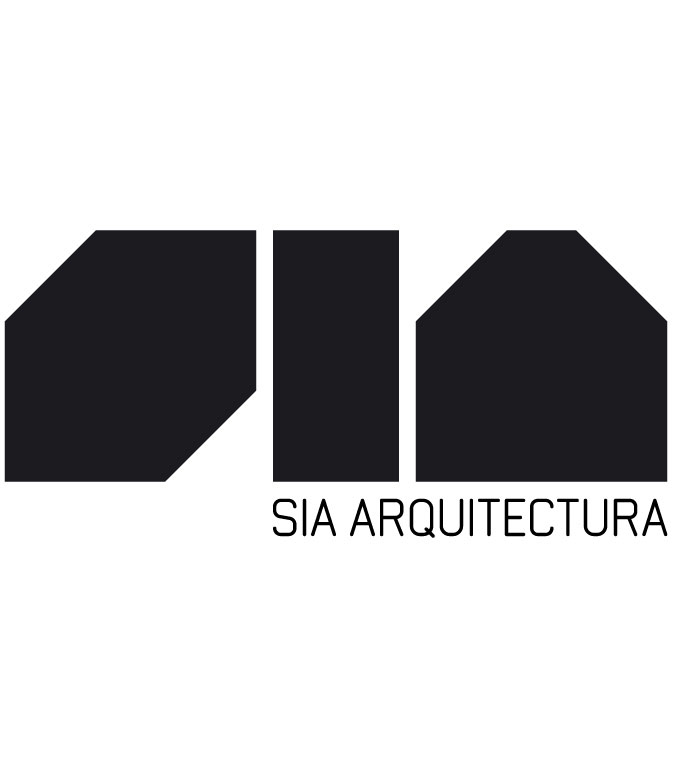O edifício da Cavalariça faz parte de um conjunto de três edifícios inseridos num lote caracterizado por um jardim romântico, no qual se pretende instalar uma sala de eventos. Acredita-se que a sua construção data dos meados do séc. XIX, altura em que também foi construído o edifício principal, a Casa Grande.
No interior do lote, um caminho bem definido, enquadrado por arbustos marca a aproximação ao edifício. O projecto reforça este eixo visual e pedonal que atravessa o jardim e a Cavalariça, culminando na margem da Lagoa Verde.
A intervenção procurou respeitar as principais características do edifício adaptando-as ao seu novo uso. O espaço mais amplo, com dupla altura e estrutura da cobertura à vista, foi eleito como a área pública principal - a sala de eventos. Na área mais pequena e que já se encontra dividida em dois pisos, foi afecta ao programa de apoio: recepção, cozinha e casas de banho no andar térreo, e sala de reuniões e arquivo no primeiro piso.
Propusemos ainda que o jardim pudesse vir a ser uma extensão natural da sala de eventos, e para isso criámos um deck integrado no desenho da envolvente paisagística e coberto esporadicamente com uma cobertura amovível.
The building of the Horse Stable is part of a group of three buildings placed in a lot characterized by a romantic garden, in which is going to be installed an events hall. It is believed that its construction dates from the mid-century. XIX, the time that it was also built the main building, Casa Grande.
Inside the lot, a well-defined path framed by bushes, marks the approximation to the building. The project reinforces this visual and pedestrian axis that passes through the garden and the building, culminating in the margin of the Green Lagoon.
The intervention sought to respect the main characteristics of the building by adapting it to its new use. The wider space with double height and the exposed roof structure was elected as the main public area - the events room. The smaller space, already divided into two floors, was allocated for the support program: reception, kitchen and toilets on the ground floor and meeting and archive room on the first floor.
We also proposed that the garden could become a natural extension of the events room, and for that we have created a deck integrated in the landscape design and sporadically covered with a removable roof.
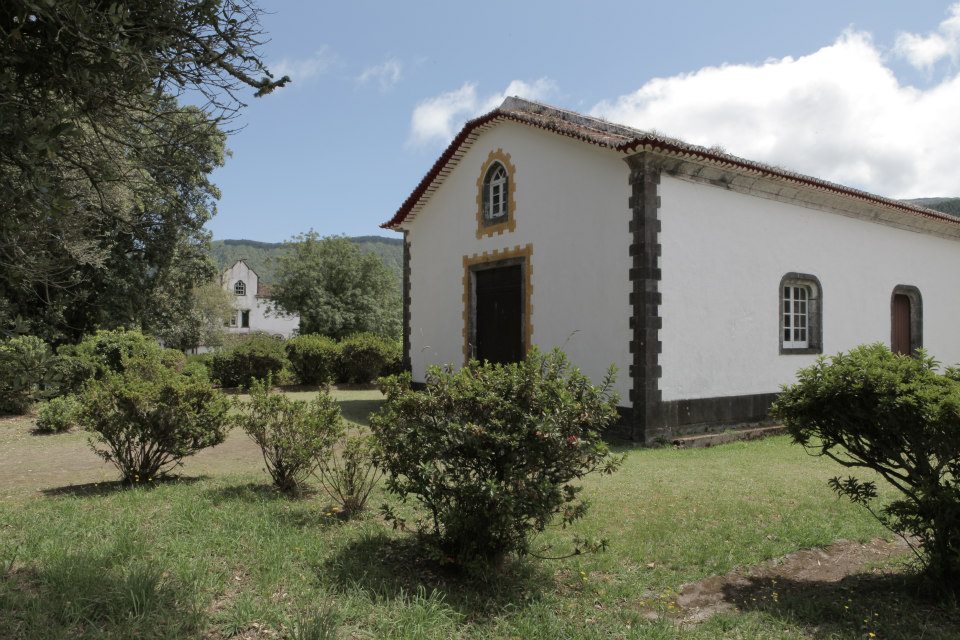
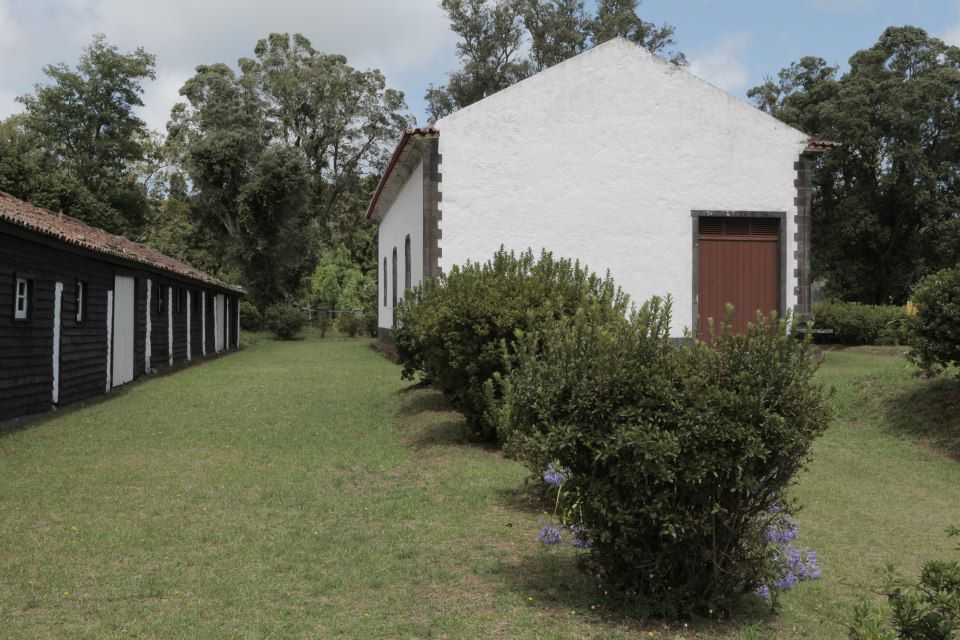
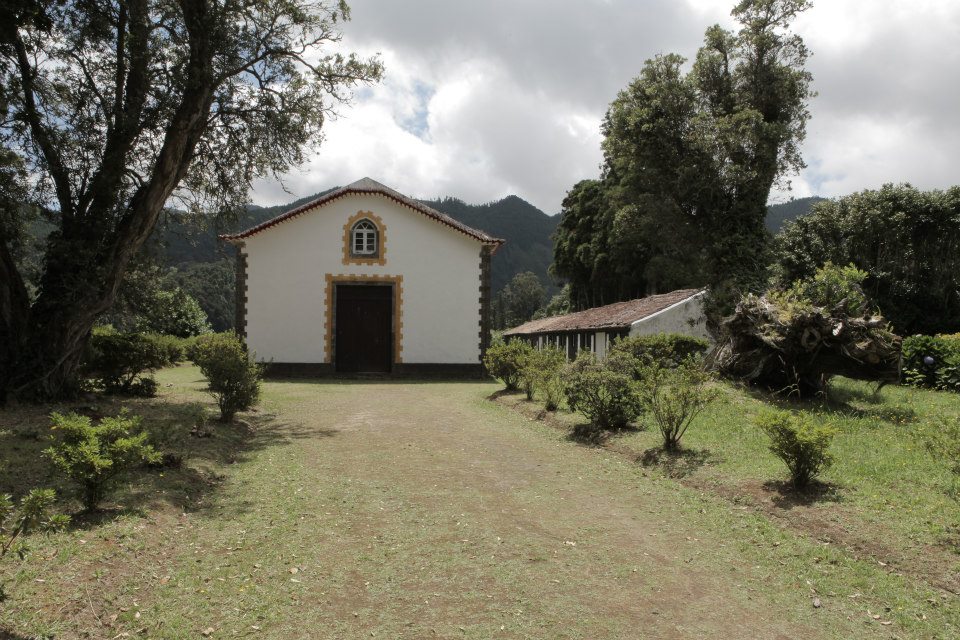
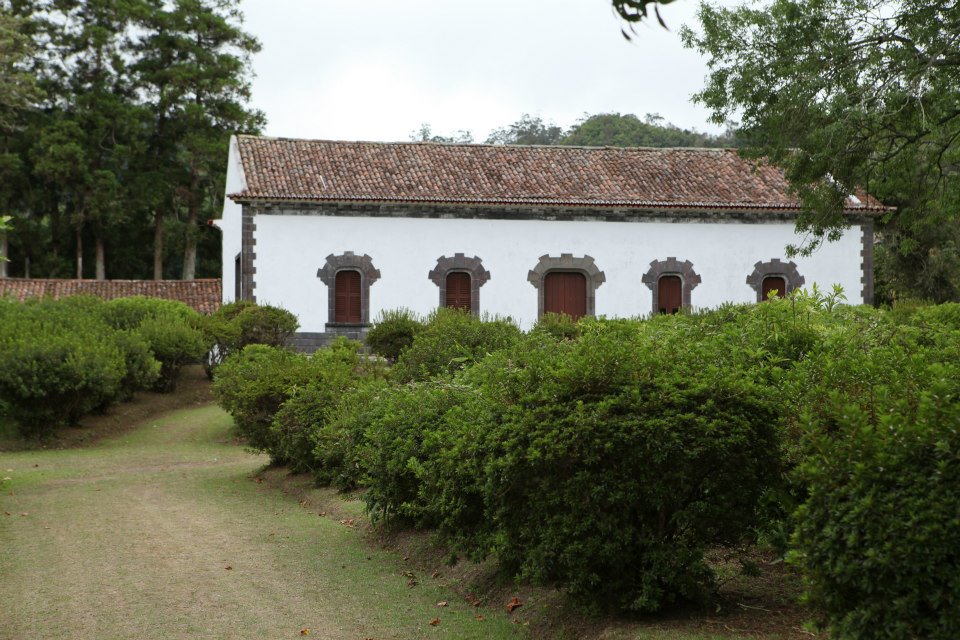
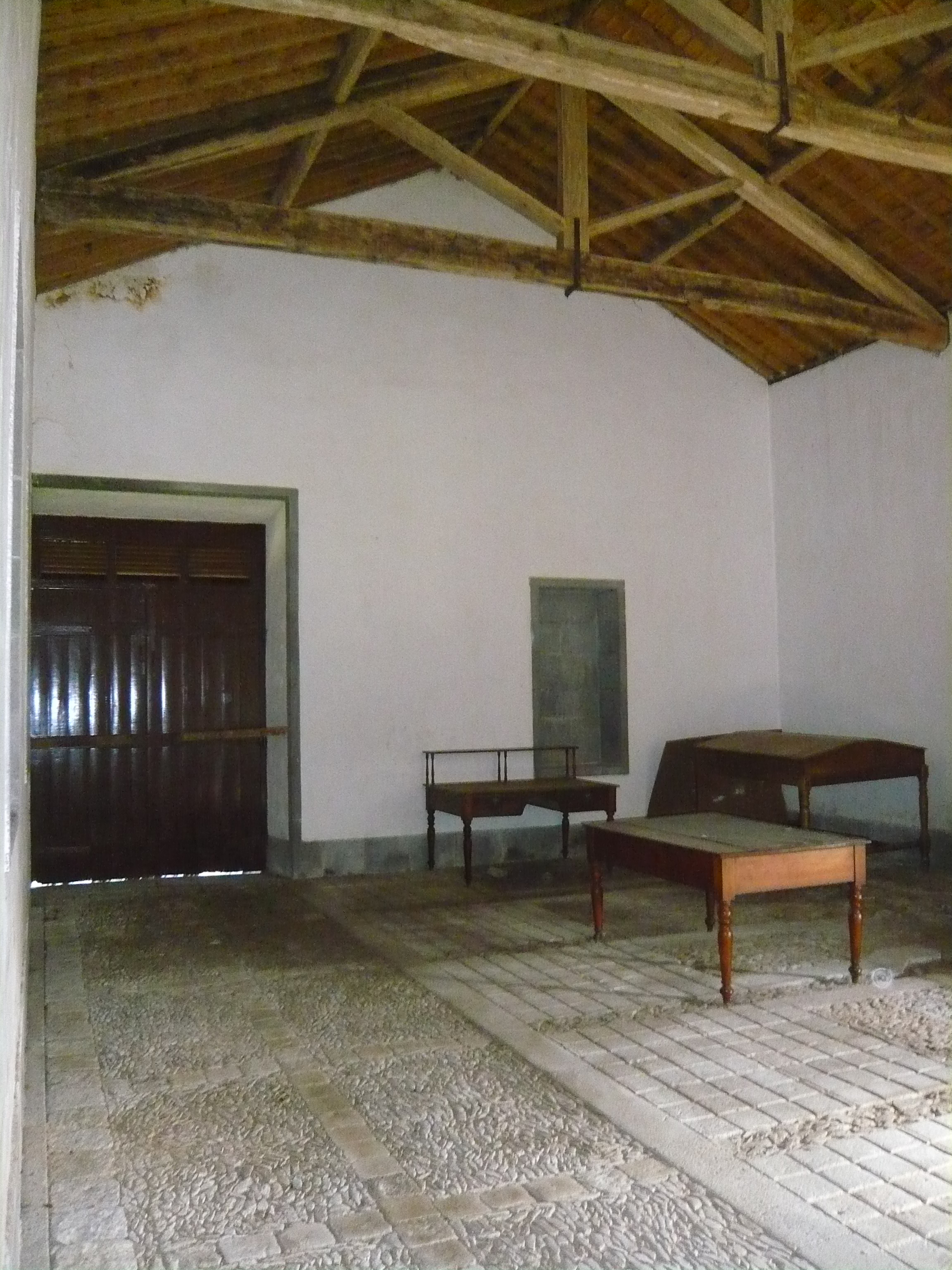





Coordenadores | Coordinators: Ana Cravinho, Inês Coordovil e Sofia Pinto Basto
